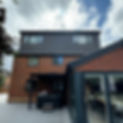What's included with
our Loft Conversions?
Our expert installation team can handle your loft conversion from design to build.
We'll ensure the floor is reinforced and stairs added. Electrics, plumbing and insulation will also be required for the space to become habitable, all of this will be undertaken by our team.
Let there be light! - Roof lights are an easy way to draw in natural light and provide ventilation, with relatively minimal disruption to your existing living space

Design & Build
Experts
We provide a full design and build service, managing every stage of your loft conversion — from the initial design and planning applications to structural calculations and final completion.
Our integrated approach ensures a smooth process, minimal disruption, and outstanding results.

Tailored to
your Home
Every home is different, which is why we design each loft conversion to fit your lifestyle and your property.
Whether you’re adding a new master bedroom, home office, or guest suite, we’ll maximise your space while enhancing comfort, light, and value.

Planning &
Building Control
We handle all the planning, drawings, and building control approvals, making your project completely hassle-free.
Our team ensures every stage meets current regulations and high-quality standards — from insulation and fire safety to structure and finish.

Why Choose
Us?
-
Over 25 years of proven experience
-
Federation of Master Builders approved
-
Complete design and build service
-
Expert team of designers, engineers, and builders
-
Commitment to quality, safety, and client satisfaction



